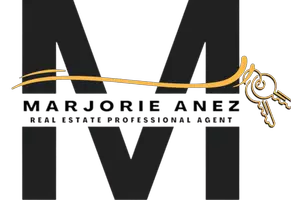For more information regarding the value of a property, please contact us for a free consultation.
940 NORTHBROOK DR Ormond Beach, FL 32174
Want to know what your home might be worth? Contact us for a FREE valuation!

Our team is ready to help you sell your home for the highest possible price ASAP
Key Details
Sold Price $316,500
Property Type Single Family Home
Sub Type Single Family Residence
Listing Status Sold
Purchase Type For Sale
Square Footage 1,624 sqft
Price per Sqft $194
Subdivision Northbrook Unit 01 & 02
MLS Listing ID V4932293
Sold Date 11/30/23
Bedrooms 3
Full Baths 2
Construction Status Appraisal,Financing,Inspections
HOA Y/N No
Originating Board Stellar MLS
Year Built 1978
Annual Tax Amount $1,169
Lot Size 7,405 Sqft
Acres 0.17
Property Description
How refreshing to see a lovely home in a much sought after neighborhood with one of the most desirable school systems in Volusia County! There's nothing but possibilities in this 3 bedroom 2 bath home that is just aching for the next family to love it. A very spacious living room is begging for a 75'' TV and wrap-around furniture for everyone to cuddle up on while the aroma of fresh baked bread finds its way from a kitchen fit for a gourmet chef or simply a take out pizza! An additional area off the kitchen lends itself nicely to a dinette set to compliment the stylish breakfast island. The kitchen is fully equipped with plenty cabinet space and huge pull-out pot drawers. What's not to love with that! French doors open to a pleasant screened porch with a well maintained private fenced yard great for BBQ days and football games. But the best part is the subdivision. It's hard to find anyone that doesn't take pride in their home in Northbrook. It's a well established area with easy access to shopping, beach, restaurants and friends. This is a prize that you can easily make your own. This just may be the one that was waiting for you. Roof is 2009-AC 2016. All measurements are approximate & not guaranteed.
Location
State FL
County Volusia
Community Northbrook Unit 01 & 02
Zoning RESI
Interior
Interior Features Ceiling Fans(s), Kitchen/Family Room Combo, Living Room/Dining Room Combo, Master Bedroom Main Floor, Open Floorplan, Solid Surface Counters, Thermostat
Heating Central, Electric
Cooling Central Air
Flooring Carpet, Tile
Fireplace false
Appliance Dishwasher, Range, Refrigerator
Exterior
Exterior Feature Irrigation System
Garage Spaces 2.0
Utilities Available Cable Available, Electricity Connected, Phone Available, Public, Sewer Connected, Sprinkler Well, Water Connected
Roof Type Shingle
Attached Garage true
Garage true
Private Pool No
Building
Entry Level One
Foundation Slab
Lot Size Range 0 to less than 1/4
Sewer Public Sewer
Water Public
Structure Type Concrete
New Construction false
Construction Status Appraisal,Financing,Inspections
Others
Senior Community No
Ownership Fee Simple
Acceptable Financing Cash, Conventional
Listing Terms Cash, Conventional
Special Listing Condition None
Read Less

© 2024 My Florida Regional MLS DBA Stellar MLS. All Rights Reserved.
Bought with WATSON REALTY CORP.
Learn More About LPT Realty





